What is a grid ceiling panel?
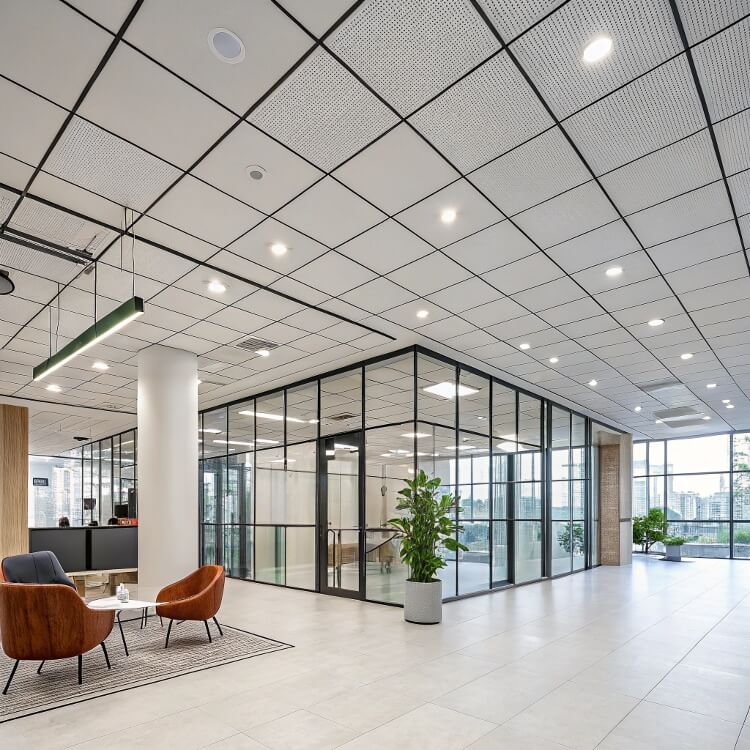
Grid ceiling panels are everywhere, from offices to airports, but few understand what they really are. Confused by terms like T-bar or drop ceiling? You’re not alone.
A grid ceiling panel is a lightweight ceiling tile that fits into a suspended metal grid, often used to hide ductwork, wires, or pipes in commercial and residential spaces.
They’re functional, affordable, and surprisingly stylish—making them a top choice for contractors, designers, and developers alike. Want to know why grid ceilings are so popular? Let’s dive in.
What is a ceiling grid called?
Ceiling terms can be confusing, especially if you’re managing a project overseas or talking to suppliers from different countries. You might hear “T-bar,” “suspended ceiling,” or even “drop ceiling.” Are these all the same?
The structure that holds grid ceiling panels is commonly called a “T-bar grid” or “suspended ceiling system,” made of main runners, cross tees, and wall angles.
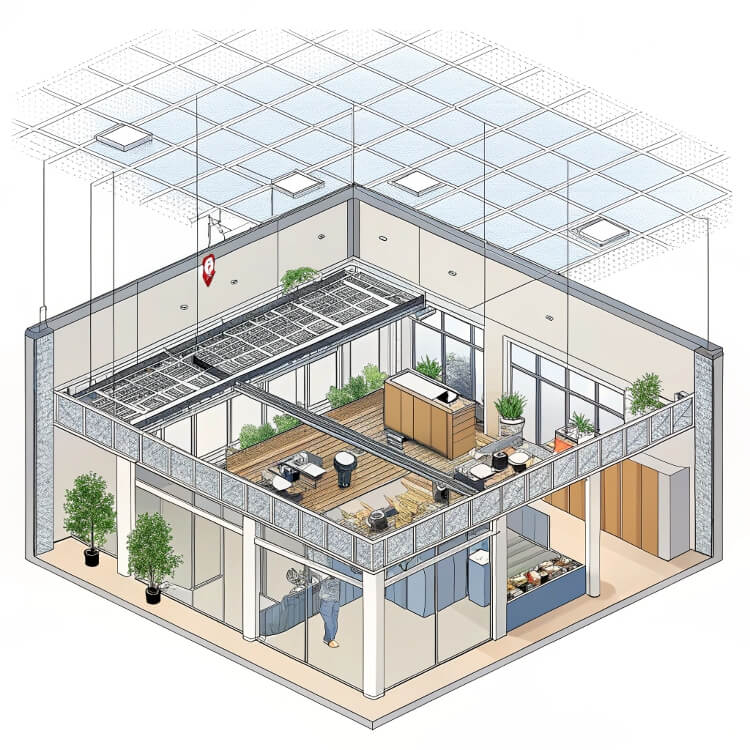
The system is named for the T-shaped metal bars used to support the panels. These bars create a framework that hangs from the structural ceiling using wires. The panels are then “dropped” into this framework, hence the term “drop ceiling.”
Main Components of a Ceiling Grid
| Component | Description |
|---|---|
| Main Runner | Long T-shaped bars that span the room |
| Cross Tee | Short T-bars connecting main runners |
| Wall Angle | L-shaped trim attached to walls |
| Ceiling Panel | Tiles that rest inside the grid openings |
Each part is crucial. The main runners provide the backbone. Cross tees lock into the runners to form the visible grid. Wall angles keep everything aligned. Together, they create a flexible base for any kind of ceiling tile—from plain white boards to perforated acoustic metal panels.
The terminology may differ by region. For example, in the US, it’s often called a "suspended ceiling," while in Asia, it’s sometimes known as a "modular ceiling." No matter the name, the purpose stays the same: a clean, accessible, and efficient ceiling solution.
How much does a grid ceiling cost?
If you’re planning a commercial renovation or large-scale interior project, budget is always a top concern. Grid ceilings might look expensive, but are they really?
On average, grid ceilings cost between $3 to $10 per square foot, depending on material, design, and installation complexity.
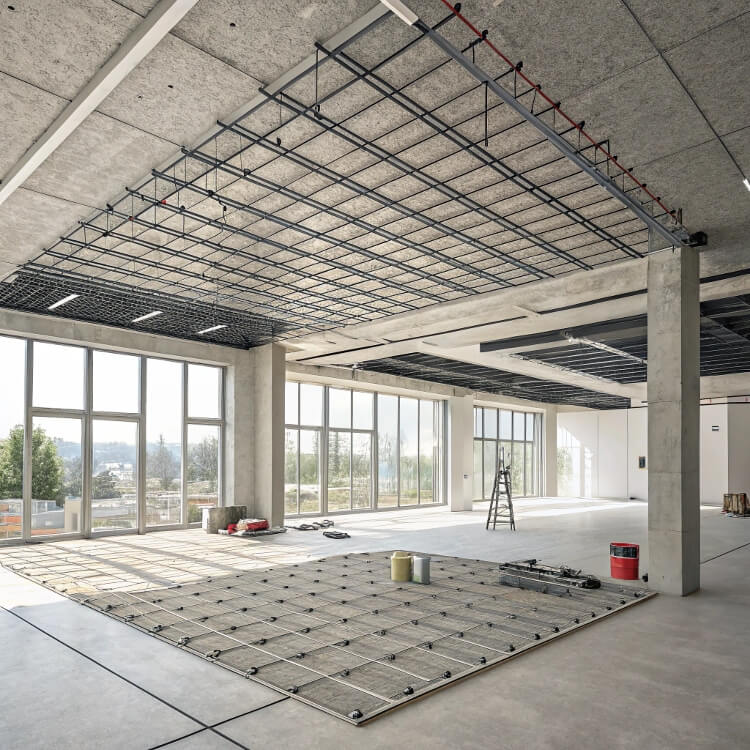
That includes both the metal grid system and the panels themselves. Basic mineral fiber panels are on the low end, while custom metal panels or acoustic tiles push the price up.
Grid Ceiling Cost Breakdown (USD/sq.ft)
| Item | Cost Range |
|---|---|
| T-bar grid system | $1 – $3 |
| Standard mineral tiles | $1 – $2 |
| Acoustic/perforated tiles | $2 – $6 |
| Labor (installation) | $1 – $4 |
| Total Estimated Cost | $3 – $10 |
Location affects the cost. In North America, labor rates are higher, while in Asia, materials may be cheaper but custom options limited. If you’re importing from China, especially from a factory like mine at sinoextrud, bulk orders and OEM customization can cut costs significantly.
Grid ceilings are cost-effective, especially for large areas. They also help reduce future maintenance costs since you can remove tiles for repairs or inspections.
What is the standard ceiling grid size?
Choosing the right grid size isn’t just about aesthetics—it impacts acoustic performance, installation speed, and material availability. But what’s considered “standard”?
The most common ceiling grid sizes are 600x600mm (24"x24") and 600x1200mm (24"x48"), depending on regional standards.
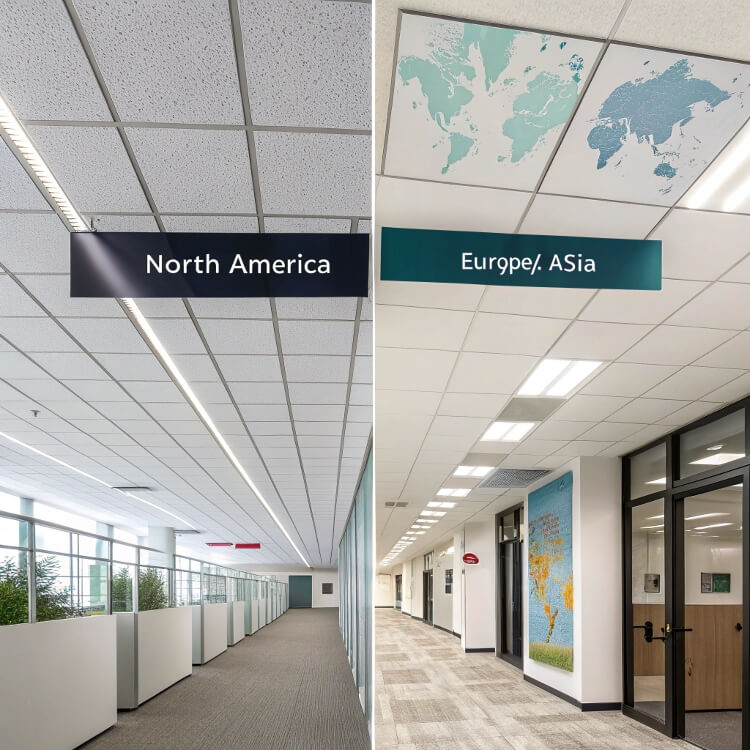
In the US and Canada, imperial sizes dominate—mainly 24"x24" and 24"x48". In Asia and Europe, metric sizing like 600x600mm is the norm. At sinoextrud, we support both, depending on customer requirements.
Comparison of Standard Grid Sizes
| Size Format | Metric (mm) | Imperial (inches) | Common Usage |
|---|---|---|---|
| Square | 600×600 | 24"x24" | Offices, homes |
| Rectangular | 600×1200 | 24"x48" | Retail, hospitals |
Square tiles offer a cleaner, modular look and better acoustics. Rectangular tiles are more efficient for large spaces, reducing the number of seams and grid lines.
If you’re a design firm like Emily’s in the US, you might prefer custom perforated designs on standard 24×24 panels. For a contractor in Japan like Kenta, precision on 600×600 size is key, especially to match Japan’s building norms.
What is the cheapest way to cover a ceiling?
When working on tight budgets, especially in public projects or renovations, finding a low-cost ceiling option is critical. Grid ceilings are affordable, but is there anything cheaper?
The cheapest way to cover a ceiling is using PVC panels, basic drywall, or white-painted plywood—though they sacrifice accessibility and design flexibility.
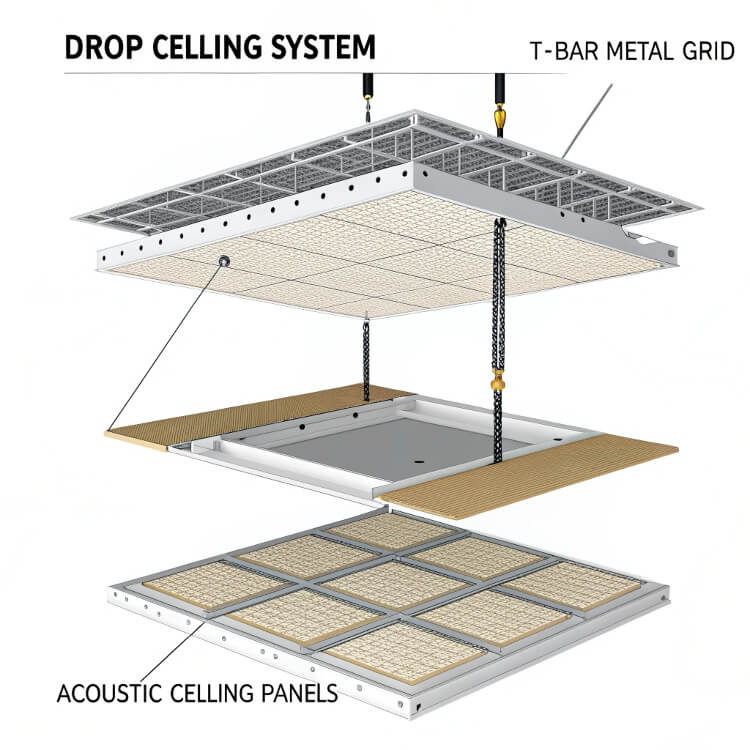
Let’s break it down:
Budget Ceiling Covering Options
| Material | Approx. Cost (USD/sq.ft) | Pros | Cons |
|---|---|---|---|
| PVC panels | $1 – $2 | Waterproof, easy to clean | Can look cheap |
| Painted drywall | $1 – $3 | Smooth look, low material cost | Difficult to access utilities |
| Plywood | $1 – $2.5 | Rustic appearance, simple install | Warps with humidity, not durable |
| Grid ceiling | $3 – $10 | Easy access, acoustic options | Slightly higher upfront cost |
For commercial buildings or multi-use spaces, a basic T-bar grid with budget panels remains the best compromise. It offers future flexibility—if one tile gets damaged, replace it. If you need to access ducts, just lift a tile.
In fact, that’s why many developers still choose grid ceilings even when budgets are tight. They think long-term.
Conclusion
Grid ceilings balance cost, function, and design. They’re not just cheap tiles—they’re a smart ceiling system that makes life easier for architects, builders, and property owners alike.



