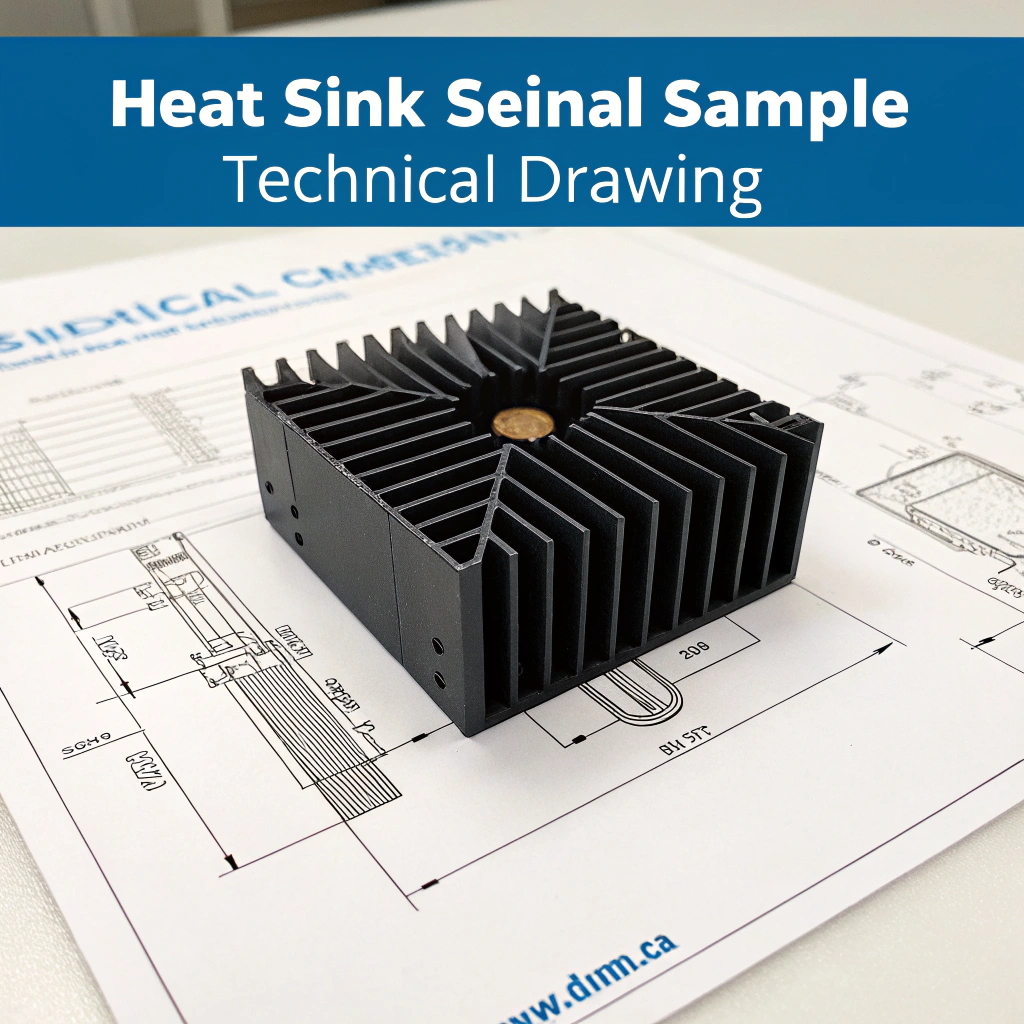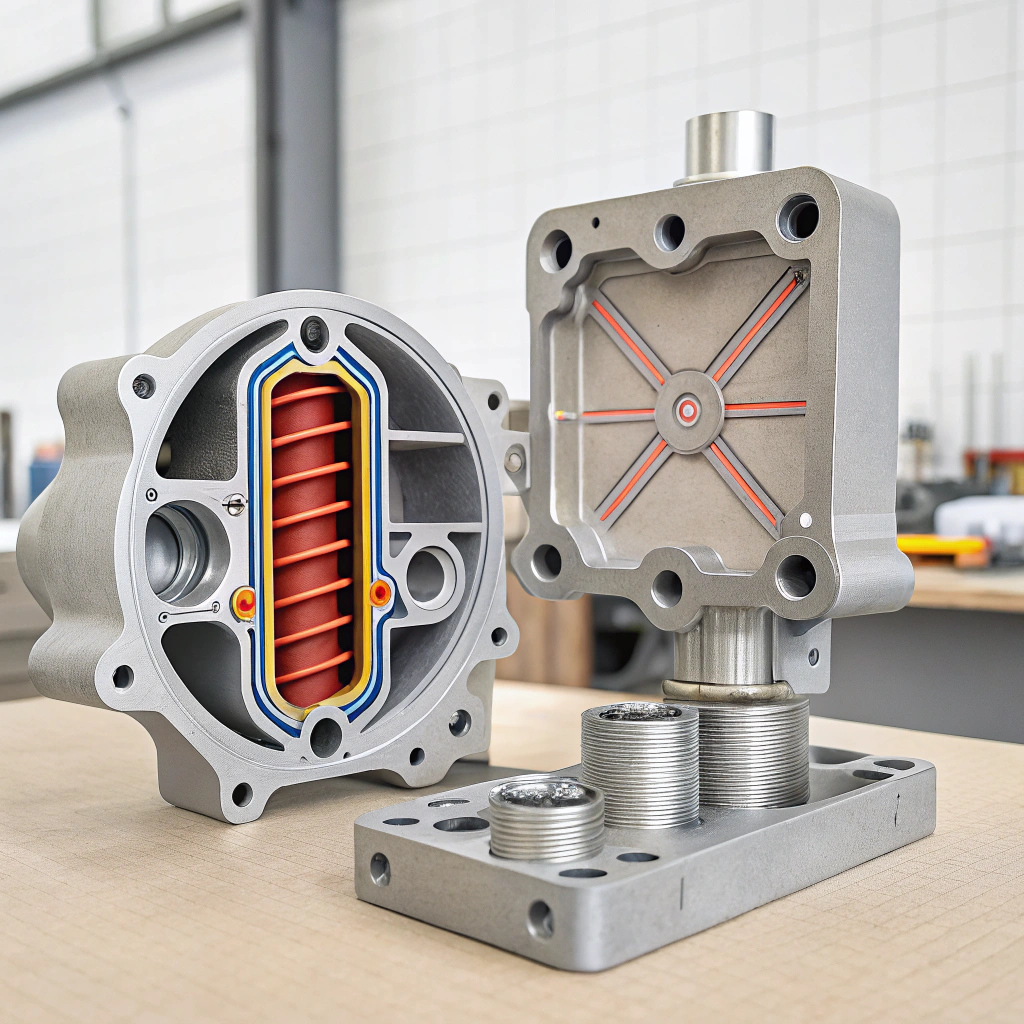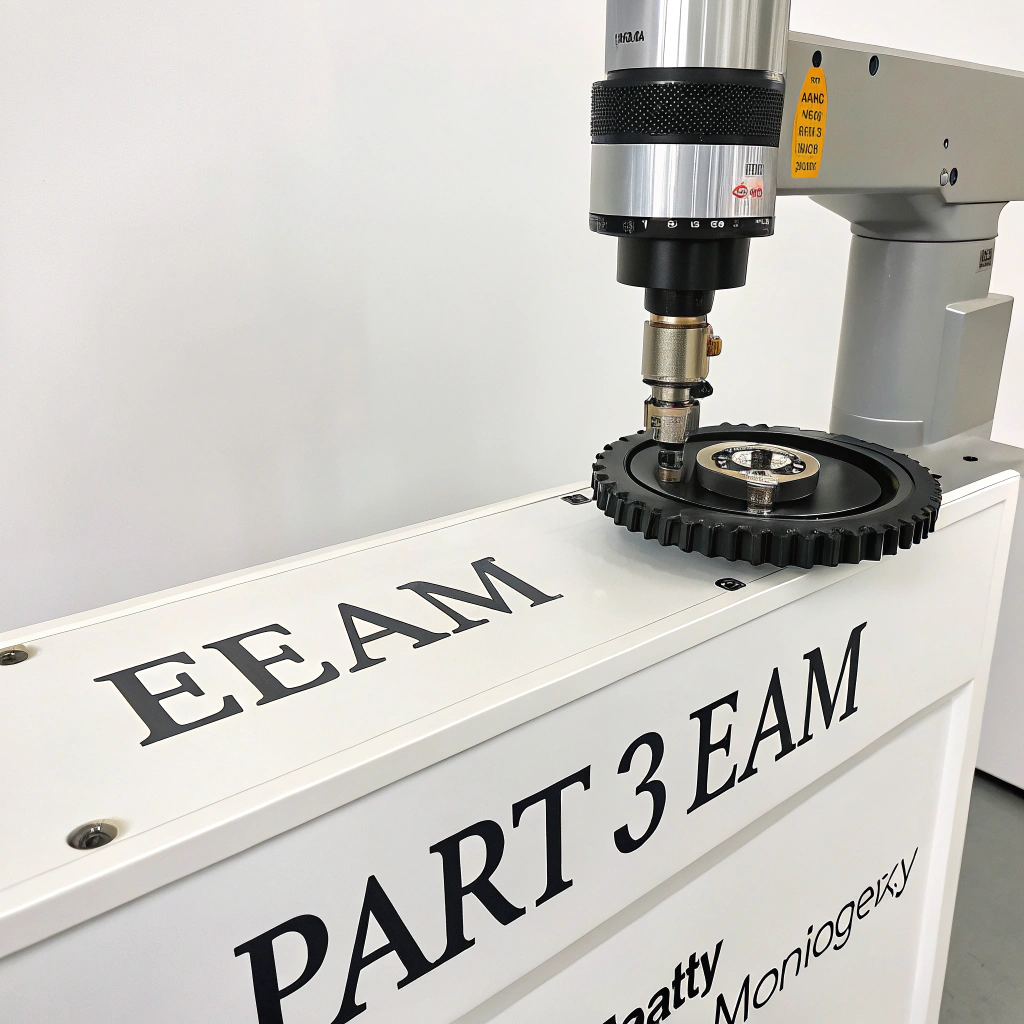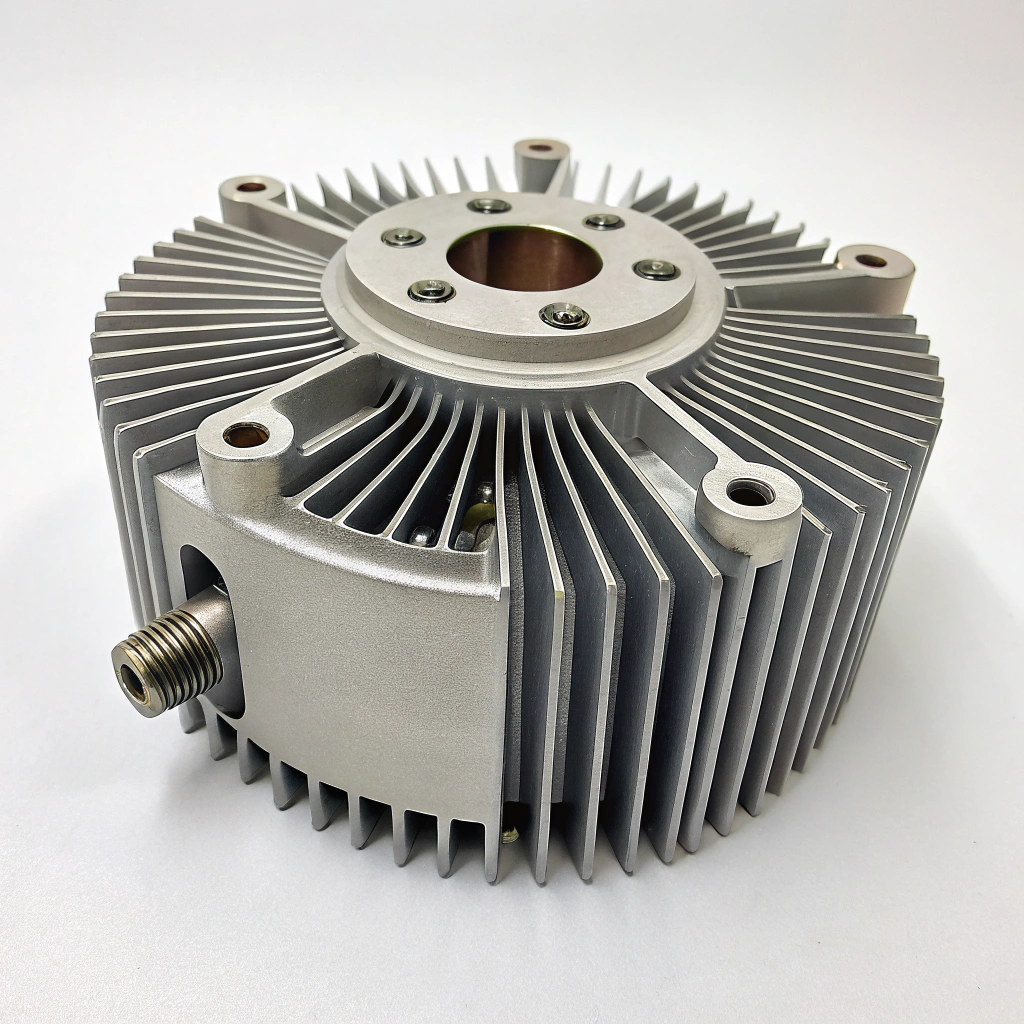Налични ли са технически чертежи и CAD файлове преди поръчката на радиатори?

Many engineers hesitate before ordering custom heat sinks because they don’t know if they can preview the design. Without seeing a technical drawing, it feels risky.
Yes, technical drawings and 3D CAD models like STEP files are usually available before placing an order, especially for custom or semi-custom heat sinks.
When working with aluminum extrusion suppliers or CNC machining vendors, it’s common to request both 2D and 3D files. These drawings help engineers confirm fit, compatibility, and performance before committing to production.
Can you get standard cross-section drawings for heat sinks?
Many heat sink designs look similar on the outside but behave very differently inside. It’s the internal cross-section that matters most.
Yes, most heat sink suppliers provide standard cross-section drawings that show the fin arrangement, base width, height, and other structural details.

These drawings are typically called profile views or section views. They represent the shape of the aluminum extrusion that forms the base of most heat sinks. Some vendors maintain a library of standard profiles while others work off a custom extrusion tool.
What do these cross-section drawings include?
| Функции | Описание |
|---|---|
| Разстояние между перките | Distance between individual fins |
| Fin height | Height of the cooling fins above the base |
| Дебелина на основата | Width of the aluminum section contacting heat |
| Overall width | Total width of the profile |
| Extrusion die code | ID for matching extrusion tooling |
Why cross-sections are critical
These cross-section drawings are more than just technical data. They affect how heat spreads, how air flows, and how the part can be mounted. Without a clear section view, it’s almost impossible to make a reliable thermal design. That’s why I always ask for them up front — even before I ask for pricing.
Heat sink suppliers always provide cross-section drawings before production.Истински
Standard or custom, most extrusion-based heat sink suppliers offer profile drawings for review and design validation.
Cross-section drawings are optional and not important in thermal design.Фалшив
Cross-section geometry directly affects cooling performance, making it critical to request and analyze.
What format are heat sink profile drawings delivered in?
You may get a beautiful drawing—but if your CAD software can’t open it, it’s useless.
Most profile drawings are provided in DWG, DXF, or PDF formats. Engineers can also request STEP or IGES for 3D compatibility.

When I request drawings from suppliers, they usually ask what format I prefer. Some only offer PDFs at first, but most will send CAD files if I explain it’s for integration or simulation.
Common Drawing File Formats
| File Format | Тип | Бележки |
|---|---|---|
| DWG / DXF | 2D | Used for profile shapes, layout drawings |
| 2D | Used for documentation and easy viewing | |
| STEP / IGES | 3D | Used for CAD and simulation |
| SLDPRT | 3D | Native SolidWorks file |
| STL | 3D | For 3D printing, not always recommended |
My go-to approach
I usually ask for both: a PDF drawing for easy review and a STEP file for my design team. That way, I can double-check dimensions, while my engineers import the file into SolidWorks or Fusion360 to run airflow simulations.
Most heat sink drawings are delivered only in PDF format.Фалшив
While PDFs are common for quick reference, most vendors also provide CAD formats like DWG, DXF, or STEP for engineering use.
STEP and IGES formats are preferred for 3D CAD use.Истински
These neutral formats are widely supported across CAD platforms, making them ideal for engineering applications.
Do heat sink vendors offer CAD models or STEP files?
Designing a heat sink isn’t just about looking at a drawing. You need to simulate airflow, fit it in your system, and avoid collision with other components.
Yes, most professional heat sink vendors offer 3D CAD models like STEP or IGES files for engineers to use in system design.

I’ve worked with several suppliers who sent me the CAD file within 24 hours. Some offer it automatically with a quote, others wait for a formal RFQ. Either way, once we define the basic dimensions, they’re happy to export the file in my format of choice.
Common Uses of CAD Files
✅ Fit Check
Make sure the heat sink clears surrounding parts and holes align properly.
✅ Thermal Simulation
Use tools like ANSYS or SolidWorks Flow to simulate cooling.
✅ Mounting Hardware Design
Design clips, brackets, or PCBs to align with the heat sink.
What to Ask
I’ve learned to be specific. I don’t just say “send CAD,” I say:
- “Can I get a STEP or IGES model?”
- “Please include mounting hole locations and base thickness.”
- “Export in millimeters and specify the origin.”
That way, there’s no confusion.
All heat sink suppliers provide 3D CAD files automatically.Фалшив
Some suppliers provide them on request, especially for custom models or after an RFQ.
STEP files are used to simulate airflow and check heat sink fit.Истински
Engineers often use these 3D models to test thermal performance and integration with other components.
How do you request technical drawings from suppliers?
If you don’t ask for the right files early, you might waste weeks fixing mismatches.
To request drawings, clearly specify the format (PDF, DWG, STEP), the model, and your intended use case. Most suppliers respond quickly if you’re specific.

Here’s what I include in my drawing request email:
Hi, I’m interested in your HS-2030 model. Could you please send me the 2D profile drawing in DWG or PDF, and a 3D STEP file for CAD integration? I need to confirm fit before moving forward.
My drawing request checklist
| Артикул | What to include |
|---|---|
| Model number | Specify if it’s standard or custom |
| 2D drawing format | Request DWG, DXF, or PDF |
| 3D model format | STEP, IGES, or SolidWorks |
| Application notes | Mention airflow, mounting, simulation use |
| File units | mm or inch, confirm origin point |
| NDA (if needed) | Ask if drawings are confidential |
If it’s a custom design, I attach a sketch or layout showing where it fits in my system. Some suppliers even offer to adjust the drawing based on my needs, before I commit to production.
You should wait until after placing the order to ask for drawings.Фалшив
It's best to request and approve technical drawings before confirming any production order.
Being specific about the file format and model number helps get faster responses.Истински
Clear requests avoid confusion and speed up the drawing delivery process.
Are drawings and CAD files available before ordering?
Some people think you only get blueprints after payment clears. That’s a myth.
Most professional suppliers will send you technical drawings and CAD models before you place an order, so you can evaluate and approve.
It’s not only possible—it’s expected. Engineers don’t make decisions without seeing exactly what they’re buying. Vendors who refuse to share drawings usually aren’t serious partners. For me, if they won’t show me the profile and CAD before I order, I walk away.
When files may be restricted
There are a few exceptions:
- The heat sink is fully proprietary, and the vendor wants an NDA.
- The model is part of a licensed project, and CAD files are protected.
- The vendor needs time to prepare a custom extrusion drawing, which could involve a tooling fee.
But 9 out of 10 times, if you ask nicely and show you’re a real buyer, they’ll send you the files.
Most heat sink vendors provide drawings and CAD files before confirming the order.Истински
It’s standard practice in engineering to share drawings for review and design fit before payment.
CAD files and blueprints are only shared after production begins.Фалшив
That’s not typical in B2B manufacturing. Most buyers require drawings to evaluate the product before committing.
Заключение
Before placing a heat sink order, I always request detailed drawings and CAD files. These help me validate the design, avoid mistakes, and speed up development. Most suppliers understand this and respond quickly when I ask clearly and professionally.



