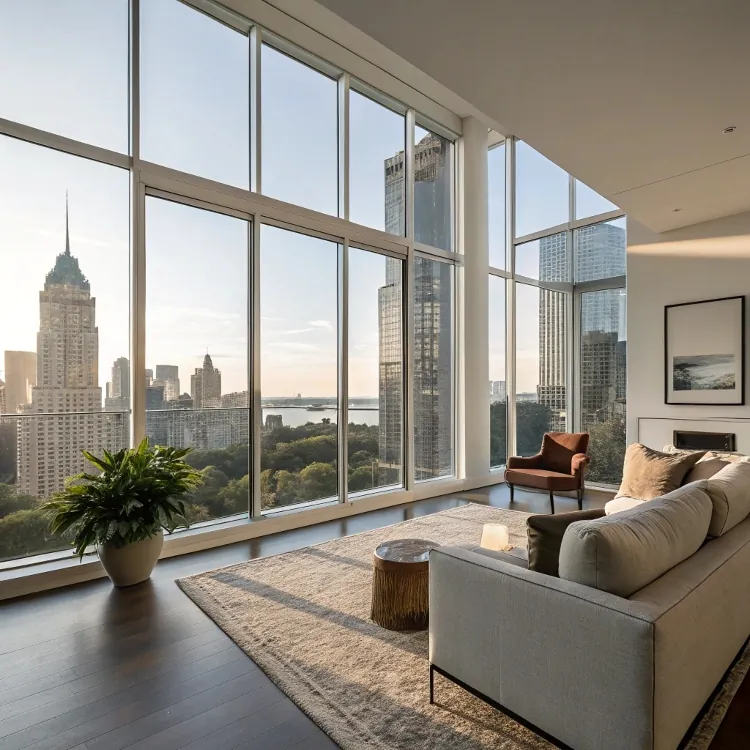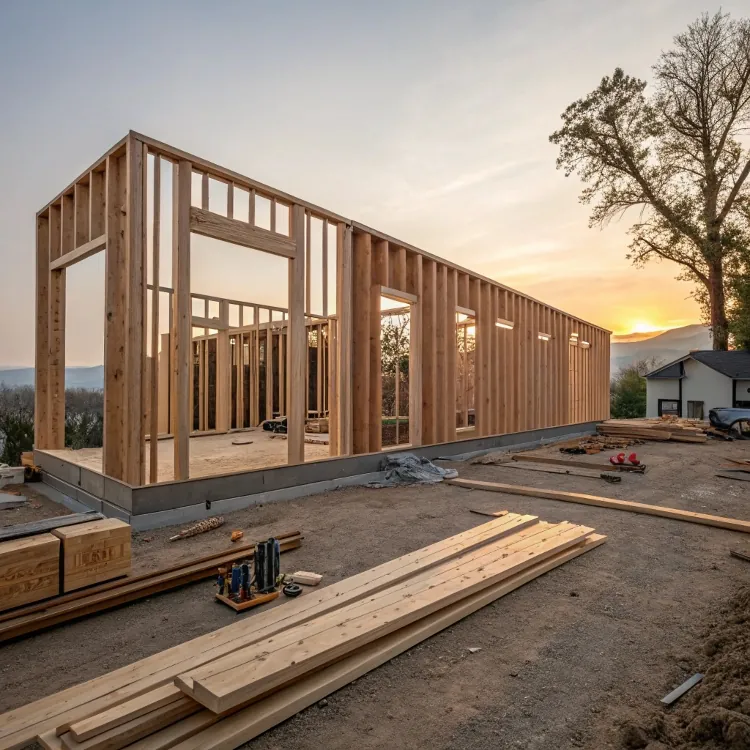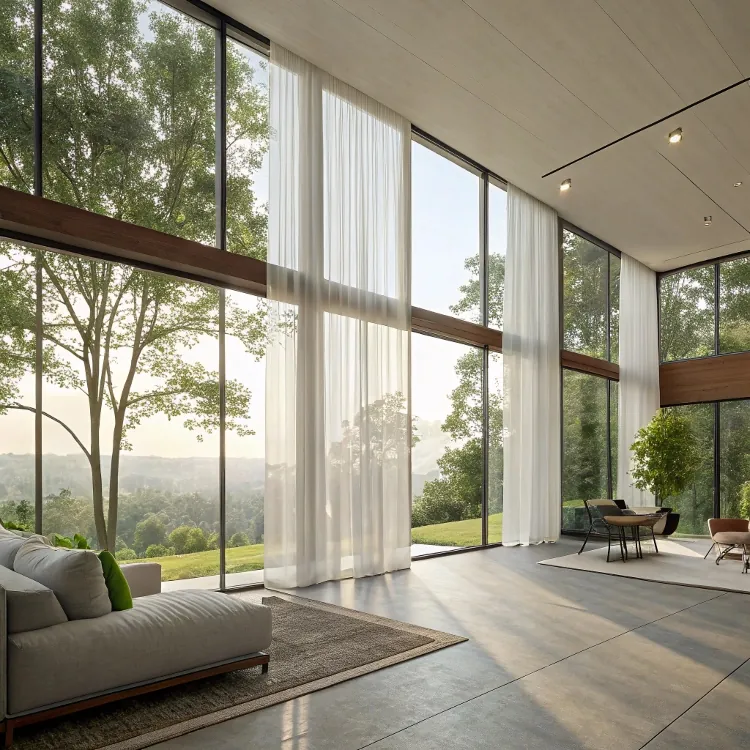What Are Standard Window Sizes and Why Do They Matter?

Windows shape our view and comfort. We often treat their size as fixed. But size matters a lot for light, air, cost, and style.
Standard window sizes exist to match framing, to ease ordering, and to save money. These sizes follow building norms and factory settings.
Standard sizes give clear benefits. They can save you money, simplify installation, and make replacements easier. Let’s dive deeper below.
What determines “standard” window size ranges?
I often wondered why windows come in fixed sizes. This question led me to learn about framing, manufacturing, and building rules.
Standard sizes come from lumber dimensions, factory processes, and code rules. Builders use framing stock like 2×4 studs. That means window openings align well with those studs in set sizes. These sizes make it easy to order and install off the shelf.

Why framing matters
Building frames use lumber with set width and height. Common wall thickness is 3.5 inches, and stud spacing centers on 16 inches. Windows need to fit into those spaces without cutting studs. Window manufacturers make sizes that fit those openings.
Factory efficiency
Factories stamp frames in set sizes. They buy glass and materials in large quantities. When they stick to regular sizes, materials cost less. Labor also is more efficient. Custom work slows production and increases errors.
Building code factors
Building codes require minimum glass size for light and ventilation. They also often limit maximum height for safe escape. Standard window sizes consider those rules so they comply automatically.
Common ranges
| Window Type | Typical Widths (in) | Typical Heights (in) |
|---|---|---|
| Single-hung | 24, 28, 32, 36, 42, 48 | 36, 48, 60, 72 |
| Double-hung | 24–48 (even numbers) | 36–72 (even numbers) |
| Sliding | 48, 60, 72, 84 | 36, 48, 60 |
| Casement | 18–36 | 24–72 |
| Fixed (picture) | 24–96 | 24–60 |
These ranges hit the most common stud-widths and wall openings. If you need something outside them, it might need a custom order.
Correct sizing helps builders save costs and avoid errors.
Standard window sizes align to stud spacing and lumber dimensions.True
Windows are sized to fit common stud centers, like 16 inches.
Standard window sizes ignore building codes completely.False
Standard sizes are still designed to meet code requirements for light and egress.
How do different window sizes impact light and ventilation?
When I first picked windows, I did not consider how different sizes affect sunlight or airflow. But I learned that size, placement, and type make a big difference.
Larger windows bring more daylight and more fresh air. But they also let more heat in summer and heat out in winter. Smaller windows are cheaper and easier to install, but they might leave rooms dim.

Light gains and losses
A big window facing south brings strong winter sun for free heat. That same window can flood your room with heat in summer. North-facing windows give even but weaker light. Their size still matters. For example, doubling the window width nearly doubles the light.
Ventilation impact
Double-hung windows let air climb up, so warm air escapes at the top. Casement windows open wide to catch breezes. Here is a table:
| Window Type | Ventilation Potential | Notes |
|---|---|---|
| Double-hung | Moderate to good | Open top and bottom sashes to form a cool flow |
| Casement | High | Side hinge swings out to catch cross breezes |
| Sliding | Good horizontally | Requires enough side clearance |
| Awning | Fair with bottom opening | Great while raining, keeps rain out |
| Picture | None | No airflow, uses other types for ventilation |
Balancing with energy
Larger windows may need low-E glass and dual-pane for energy efficiency. Small openings reduce heat exchange but can leave corners cold. It is a trade-off between cost, comfort, and performance.
Room-specific considerations
- Living rooms benefit from large windows for light.
- Kitchens need windows above counters for air and light.
- Bathrooms and basements usually use smaller windows for privacy or structure but must still comply with code for egress or light.
- Bedrooms need escape windows that are both big enough to climb through and easy to open.
Correctly sized windows help your space feel bright and fresh without costly upgrades in energy.
A larger window always increases energy efficiency.False
Larger windows admit more heat and cold unless upgraded glass or insulation is used.
Double-hung windows can improve airflow.True
Opening both sashes helps create a vertical airflow path.
What building codes influence window dimensions?
At first, I thought window size was purely aesthetic. But I discovered building codes set clear rules for glass area and opening size, especially for bedrooms and basements.
Building codes require certain glass area for light, ventilation, and egress. The code stips on minimum open area, height, width, and height from the floor.
Light and ventilation code
Most codes demand at least 8% of room floor area as glass for daylight. They also require at least 4% to be operable windows for fresh air.
Egress requirements
In living spaces and bedrooms, windows must be big enough to climb through in emergencies. For example in International Residential Code (IRC):
- Minimum net clear opening: 5.7 square feet (2.9 for ground floor)
- Minimum opening height: 24 inches
- Minimum opening width: 20 inches
- Sill height max: 44 inches from floor
Windows that do not meet these rules can get code violations.
Safety glass requirement
Windows near wet areas or floors often need tempered glass. That code protects from injury if glass breaks.
Other rules
- Proximity to property line or deck may require tempered glass.
- In high altitude or hurricane regions, window frames and glass need impact rating or insulation values.
- Historic districts may have rules on window style or size.
Builders and homeowners must check local amendment to national codes. They may be stricter than IRC.
Planning tip
Before you buy windows, measure the rough opening size. Ensure the window meets both rough-opening fit and code needs. The size difference matters:
| Opening Type | Required Size |
|---|---|
| Rough Opening | Structural space inside stud framing |
| Window Frame Size | Slightly smaller than rough opening |
| Glass Size | Smaller than frame |
| Clear Opening | Code-required free area for egress |
Ignoring code may delay inspection pass and cost you time and money.
Bedroom windows must meet egress code for emergency escape.True
IRC requires minimum net opening area and dimensions for egress.
All windows need tempered glass.False
Tempered glass is required only in specific areas like near floors or showers.
When should custom windows be considered over standard sizes?
For most rooms, standard window sizes are smart: cheaper, fast, code-ready. But sometimes custom windows give big gains in light, style, or fit.
Custom windows are worth it when your openings don’t match standard sizes or you need special functionality or look. Shaped windows, large picture windows, flush thresholds, or very tall openings often need custom design.
Situations for custom
I once had a tall vaulted ceiling. No standard window fit the shape. A custom unit filled the entire wall making the space feel bright and open.
Other times custom is good for:
- Aesthetic spaces: arched, angled, triangular, circle windows
- Historic renovations: matching old window styles precisely
- Large glass walls: like floor-to-ceiling windows or pass-throughs
- Energy needs: triple glass units, structural insulated frames
- Material match: special metals, wood species, or finishes
Cost comparison
Here is a basic comparison:
| Feature | Standard Windows | Custom Windows |
|---|---|---|
| Price | Lower | Higher |
| Lead Time | 2–6 weeks | 8–12+ weeks |
| Energy Options | Common choices available | Wide choice of performance glass |
| Style Flexibility | Fixed sizes and shapes | Unlimited deck, arch, curve designs |
| Installation Ease | Common instructions available | May need specialty install |
| Code Fit (egress/light) | Usually compliant | Must certify code compliance |
Even with higher cost, custom windows can be worth it for unique designs or energy goals. But mismeasurement can add more cost. So accurate dimensions are vital.
Measuring carefully
If you get custom windows, have a pro measure the opening. They check diagonal, vertical, and header alignment. That ensures the custom unit fits perfectly.
You can also order test units or templates. That helps avoid delays or installation issues.
Custom windows cost more than standard ones.True
Custom units require special production and design, raising cost.
Standard windows can fit any shaped opening.False
Standard units are rectangular and cannot match arches or angles.
Conclusion
Standard window sizes follow framing, building rules, and factory methods. They bring cost savings, easy installation, and code compliance. Larger windows improve daylight and airflow but need energy upgrades. Codes require specific window areas and opening sizes. Choose custom when you need special shapes, larger apertures, or high performance. Measure carefully to ensure fit and avoid extra cost.



